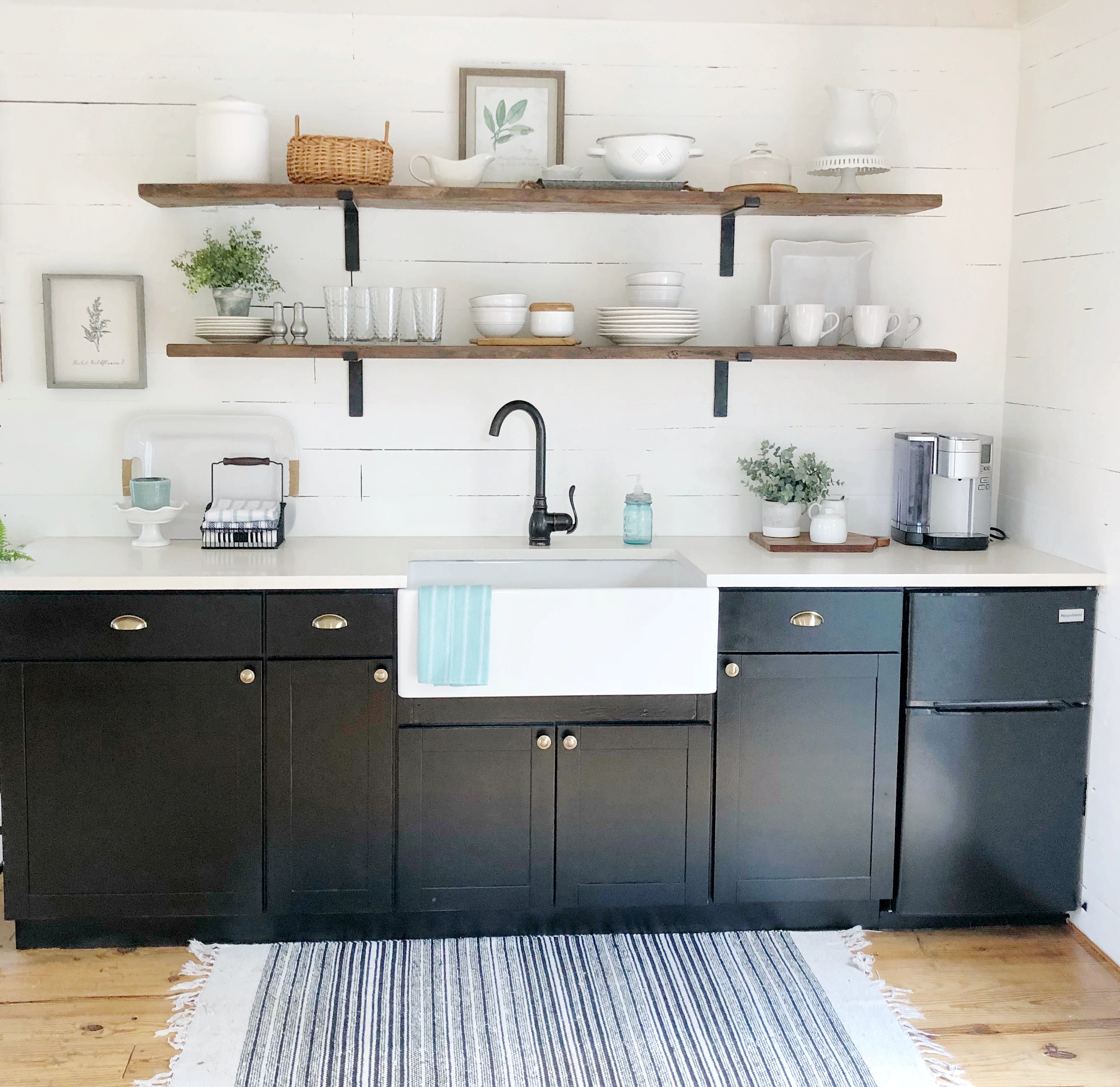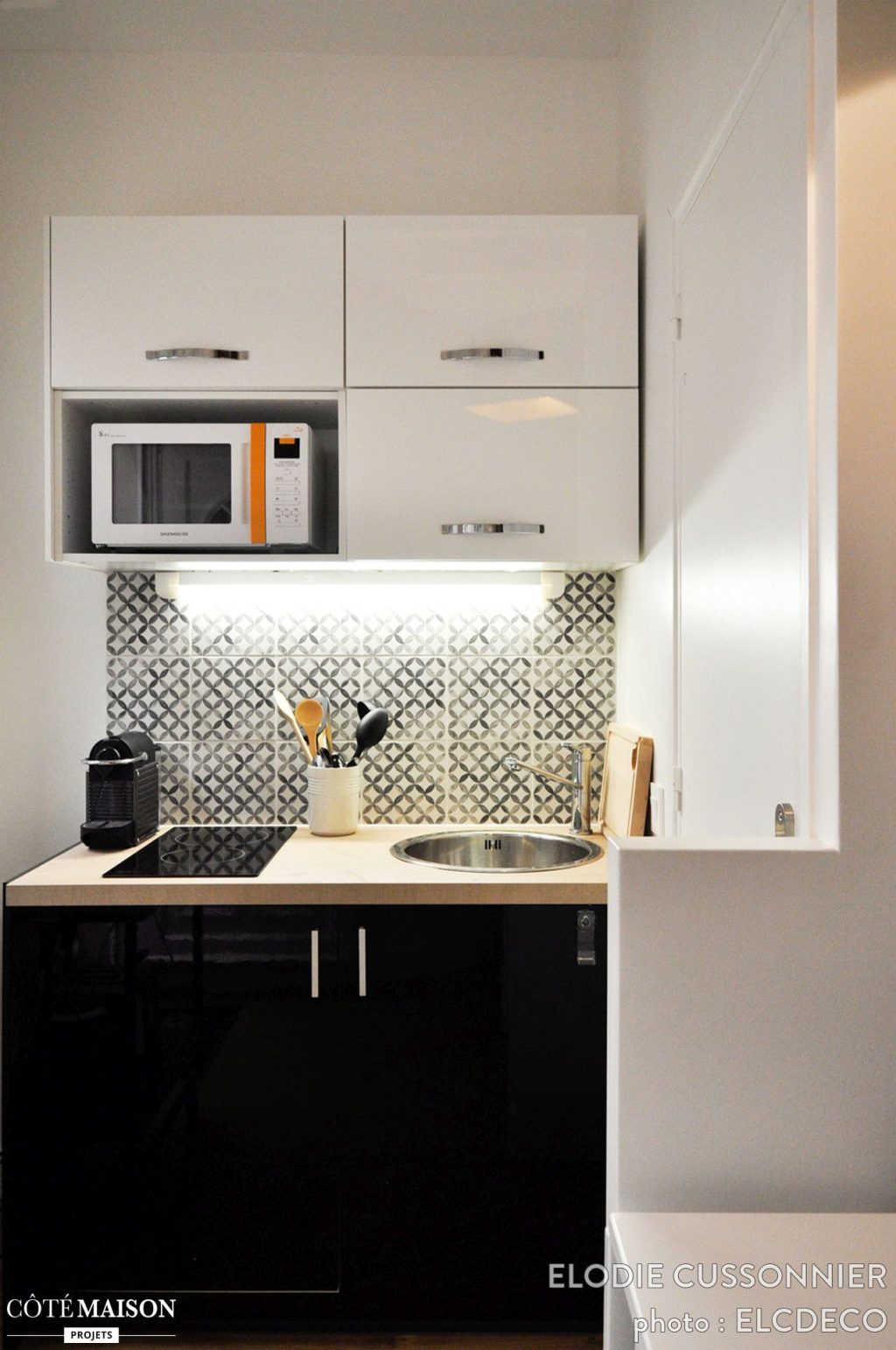In the ever-evolving world of home design, the concept of a kitchenette has become increasingly popular, especially in urban living spaces where square footage is at a premium. Whether you’re looking for a cozy setup in a studio apartment or a functional addition to an in-law suite, understanding what a kitchenette is and how it differs from a full-sized kitchen can help you make informed decisions about your living space.
This article explores everything you need to know about kitchenettes, from their size and layout to their benefits and limitations. It also covers common questions and provides practical tips for designing and using these compact cooking areas.
What Is a Kitchenette?

A kitchenette is a smaller, more compact version of a traditional kitchen. While it may not have all the features of a full-sized kitchen, it still offers enough functionality to prepare simple meals and store essential items. The term “kitchenette” comes from the French word cuisine, meaning kitchen, with the suffix “-ette” indicating a smaller version.
Unlike a full kitchen, which typically includes a large refrigerator, oven, dishwasher, and ample counter space, a kitchenette usually has a mini-fridge, microwave, sink, and a stovetop. These spaces are often found in:
- Hotels and extended-stay accommodations
- RVs and campers
- Studio apartments and small homes
- Guest suites, in-law units, or bonus rooms
- Outdoor living areas or game rooms
Despite their size, kitchenettes can be highly efficient, making them ideal for people who don’t need a full kitchen but still want to cook and eat comfortably.
Kitchenette vs. Kitchen: What’s the Difference?

While both a kitchen and a kitchenette serve the same basic purpose—food preparation—they differ significantly in size, layout, and functionality.
Size
- Kitchen: Typically 80 square feet or more.
- Kitchenette: Usually less than 80 square feet, often around 5 to 8 feet long.
Appliances
- Kitchen: Full-sized appliances such as a fridge, oven, dishwasher, and range.
- Kitchenette: Mini-fridge, microwave, toaster oven, and a sink. Some may include a small stove or convection oven.
Storage
- Kitchen: Ample cabinets, countertops, and storage space.
- Kitchenette: Limited storage, often relying on wall-mounted shelves or compact cabinets.
Functionality
- Kitchen: Designed for full meal preparation, multiple cooks, and frequent use.
- Kitchenette: Best suited for quick meals, minimal cooking, and occasional use.
How Big Are Kitchenettes?

The size of a kitchenette varies depending on the available space and its intended use. However, most standard kitchenettes are between 5 to 8 feet in length. They are often tucked into corners or awkward nooks, maximizing otherwise wasted space.
Some kitchenettes may include a rolling island, cart, or table to add extra functionality. This makes them even more versatile for small spaces.
Where Are Kitchenettes Found?
Kitchenettes are commonly found in the following settings:
In the Home
- Guest suites or in-law units: Provide convenience for visitors without requiring a full kitchen.
- Outdoor living areas: Often used for grilling or light cooking.
- Game rooms or bonus rooms: Offer a wet bar or snack area.
- Tiny homes or vacation cottages: Ideal for minimalist living.
Outside the Home
- Hotels: Especially extended-stay hotels, where guests may want to prepare their own meals.
- RVs and campers: Compact setups that allow for basic cooking.
- Dorm rooms or student housing: Offer students a way to cook without a full kitchen.
- Temporary living spaces: Such as short-term rentals or workspaces.
Can You Cook in a Kitchenette?
Yes, you can cook in a kitchenette, though you may need to simplify your meals. Most kitchenettes come equipped with a stovetop, microwave, and mini-fridge, making them perfect for dishes like:
- Pasta
- Sautéed vegetables
- Pan-fried proteins
- Steam-in-the-bag meals
However, due to limited counter space and lack of a dishwasher, it’s best to stick to recipes that use one pan and require minimal cleanup. Washing dishes as you go can also help keep the space manageable.
What’s Included in a Kitchenette?
A typical kitchenette includes the following:
- Sink: Usually a single-basin sink with a faucet.
- Stovetop: One or two burners.
- Microwave or toaster oven: For reheating and quick cooking.
- Mini-fridge: For storing perishables.
- Coffee maker: Common in hotel or rental settings.
- Small cabinet or shelf space: For storing utensils and dishes.
Some kitchenettes may also include a small wall oven or convection oven, depending on the size and budget.
The Benefits of a Kitchenette

There are several advantages to having a kitchenette, especially in smaller homes or temporary living situations:
1. Space-Saving Design
Kitchenettes take up far less space than full kitchens, making them ideal for studios, tiny homes, or guest areas.
2. Cost-Effective
They are generally cheaper to install and maintain than full kitchens, which can be a big plus for budget-conscious homeowners.
3. Easy to Clean
Due to their smaller size, kitchenettes are much easier to clean than full kitchens. A quick wipe-down can keep the space tidy without much effort.
4. Versatile Use
They can serve as a secondary cooking area, a snack bar, or a place for light meals, adding flexibility to your living space.
5. Ideal for Minimal Cooking
If you’re not a big cook, a kitchenette provides just enough to meet your needs without overwhelming you with extra appliances or storage.
Designing a Small Kitchenette
Designing a kitchenette requires careful planning to maximize functionality in a limited space. Here are some key considerations:
1. Layout Options
- Single-wall kitchenette: All appliances and cabinets on one wall.
- Galley kitchenette: Two parallel counters facing each other.
- L-shaped kitchenette: Perpendicular counters forming an L shape.
- U-shaped kitchenette: Three walls of cabinets and counters forming a U.
- Peninsula kitchenette: Similar to U-shaped but with a protruding peninsula.
- Island kitchenette: A freestanding island with storage and counter space.
Each layout has its pros and cons, so choose based on your space and needs.
2. Smart Storage Solutions
Use open shelving, wall-mounted cabinets, or magnetic knife holders to save counter space. Consider vertical storage solutions to make the most of your available area.
3. Light and Color
Light colors and mirrors can make a small kitchenette feel larger. Natural light is also important for creating a welcoming atmosphere.
4. Multi-Functional Appliances
Opt for appliances that serve multiple purposes, such as a combination microwave-convection oven or a portable electric kettle.
FAQs About Kitchenettes
Q: How big are kitchenettes?
A: Most kitchenettes are between 5 to 8 feet long, depending on the available space.
Q: What appliances are in a kitchenette?
A: Common appliances include a mini fridge, microwave, sink, and stovetop. Some may also have a coffee maker, toaster oven, or small wall oven.
Q: Can you cook in a kitchenette?
A: Yes, you can cook in a kitchenette, though it’s best to stick to simple meals that require minimal cleanup.
Q: Are kitchenettes worth it?
A: Yes, if you need a small, functional cooking space that doesn’t require a full kitchen. They are cost-effective, easy to clean, and ideal for temporary or small living situations.
Conclusion: Kitchenette vs. Kitchen – Which Is Better?
Both kitchens and kitchenettes have their own unique advantages. A full kitchen is ideal for those who cook frequently and need ample space and storage. A kitchenette, on the other hand, is perfect for small spaces, temporary living, or minimal cooking needs.
If you’re looking to optimize your living space while still enjoying the convenience of a cooking area, a kitchenette might be the right choice for you.
Author: Emily Johnson
Title/Role: Home Design Expert
Credentials: With over a decade of experience in interior design and home renovation, Emily specializes in helping homeowners create functional and stylish living spaces. She has written extensively on topics ranging from kitchen layouts to small-space solutions.
Profile Link: EmilyJohnsonDesign.com
References:
- HomeAdvisor – Kitchenette Costs
- Apartment Therapy – Small Kitchen Ideas
- Better Homes & Gardens – Kitchenette Layouts
Stay updated with the latest news on home design and living trends. Explore today’s headlines.










More Stories
US Trending News: 76ers vs Charlotte Hornets Match Player Stats: Key Performances and Game Highlights
What is an Accord? Understanding the Definition and Usage
US Trending News: Who is Abcd Daddy Yankee? Exploring the Artist’s Career and Influence